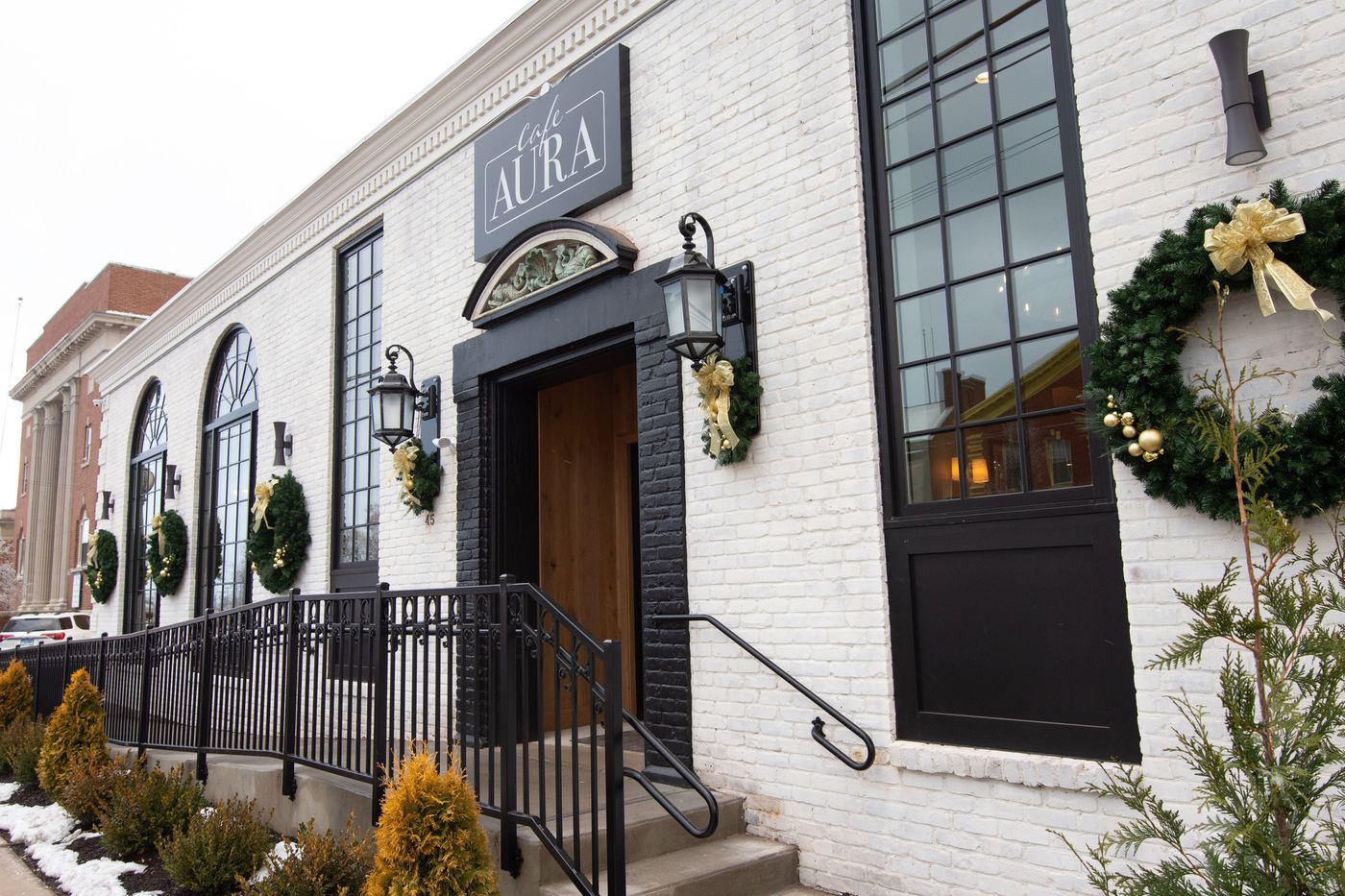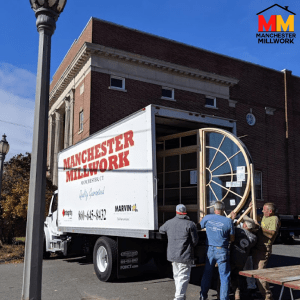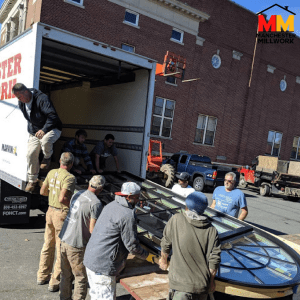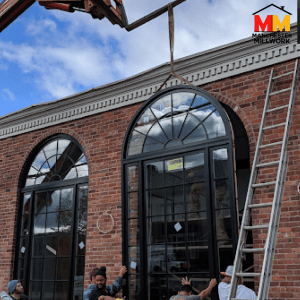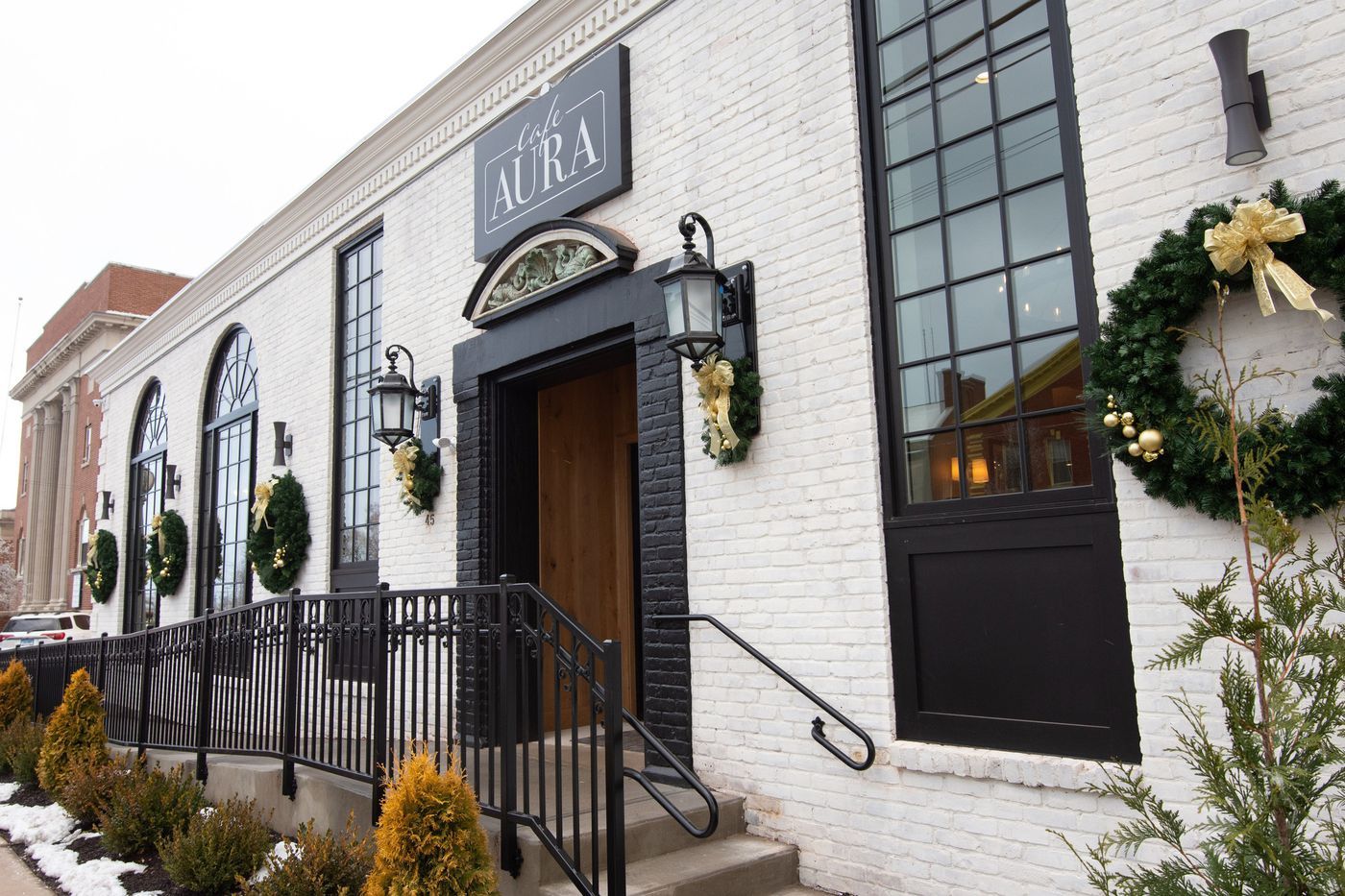The Project:
Cafe Aura Renovation (The Historic Cavey's Building in Manchester)
The Goal:
Replace the old windows with new energy efficient and architecturally correct units that would preserve the original look of the building.
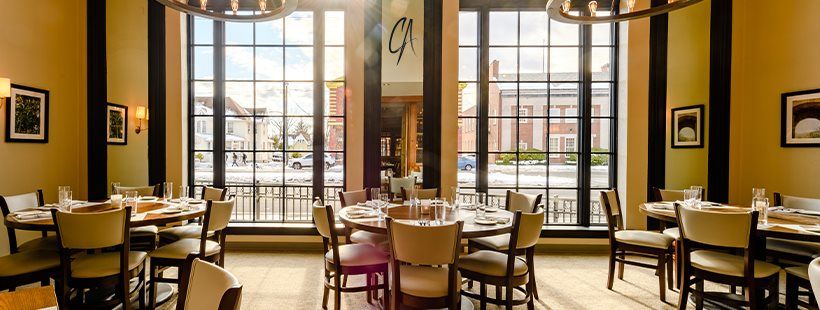
Why did the client contact us at Manchester Millwork?
We have been supplying The Andrew Ansaldi Co (general contractor on the project) with windows & doors for over 30 years! We met with the client several times in the field to take extensive measurements, discuss preferences, and to work with the architects on the project to discuss budgets, pricing, & look at drawings.
Solution & Products we Recommended:
The Marvin Signature Series was the only option for a project with so many obstacles to overcome. The Marvin signature series allowed us to custom make the extremely large window units in custom shapes with architecturally correct divided light options. It also allowed us to provide custom exterior casings that recreate the look of the original window units, while also providing a maintenance free exterior in the color chosen by the customer.
The signature difference:

Beautiful design
Every detail is thoughtfully considered in stunning designs with the highest levels of architectural correctness.

Innovative touches
Signature windows and doors make your life easier with considered, inventive features.

Wide range of options
The Marvin Signature Collection offers our most flexible range of product types, sizes, configurations, and design options.
Challenges & Solutions:
The complete units were too large to be shipped from the Marvin plant in Minnesota as one complete unit, so they were delivered to us as 4 individual units with all the bracing and casings shipped separately for each of the existing openings. The assembly was done at the Manchester Millwork shop. Extra support was also added during assembly due to the size and weight of the window units. We then added the custom exterior casings and built a custom crating system so they could be delivered to the job site without being damaged. As the pictures clearly show it was no easy task getting the windows off our trucks and into the existing openings that provided no room for error.
Additional Notes:
It took several onsite meetings and careful measurements of both the existing brick openings and original windows to get the correct specifications to fit our new windows into the archways.
This project would not have been possible without the true professionals involved, from the Andrew ANsaldi Co. and all their sub-contractors to the Architects that provided us with the original drawings. Credit should also go to the Marvin Window Co. for having the capabilities and professional staff capable of delivering exactly what the customer was looking for.

